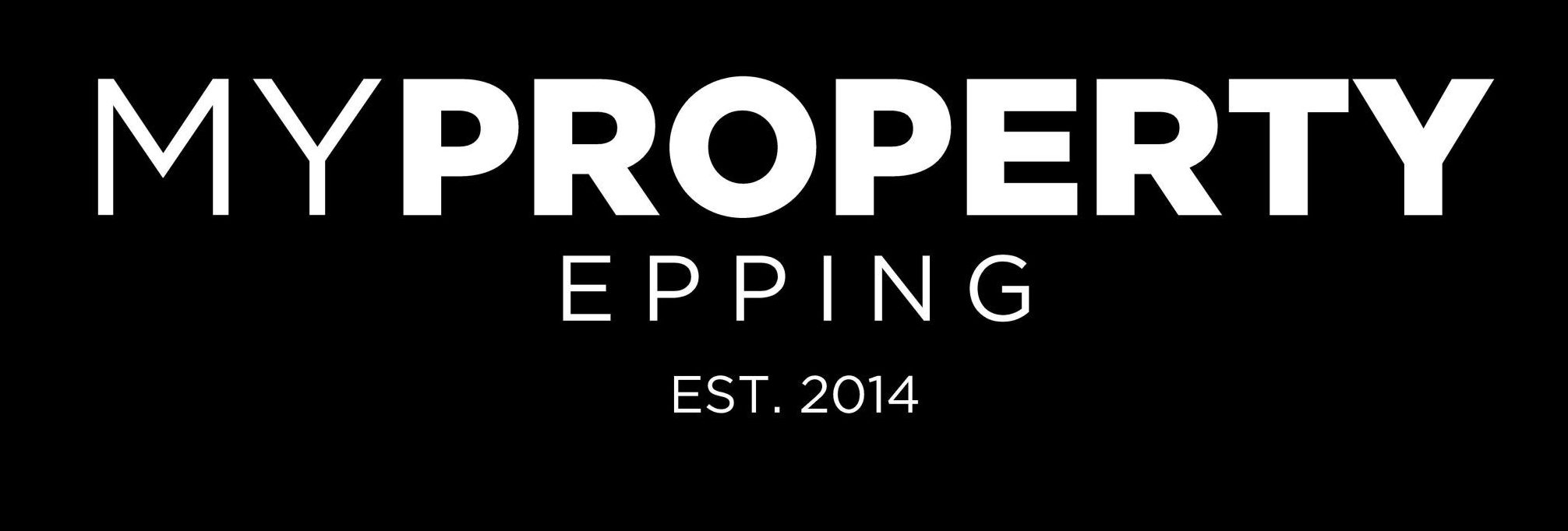Property ID: 1P0542
13/28-32 Pennant Hills Road North Parramatta NSW
$ 542,500
- 2
- 2
- 1
-
Apartment
-
Sold
-
161 sqm
-
1
-
$284.90 Quarterly
-
$178.11 Quarterly
-
$650.75 Quarterly
SOLD BY MYPROPERTY EPPING - PETER HOROZAKIS 0402 870 202
Boutique Apartment with Own Entry, Huge Deck & Balcony...161sqm.
Presenting an opportunity like no other, this architect design executive apartment boasts expansive modern spaces flooded with fresh air, natural light, lifestyle and most of all convenience. It offers you a villa-style feel as it has it's own entrance, front courtyard, balcony and an enormous rear entertainers deck that will impress all.
Positioned in one of North Parramattas most exquisite young developments, it is located opposite the popular Belmore Park and it is cleverly designed for easycare living and entertaining in mind. Apartments of this calibre are almost impossible to find and incredibly rare in the area.
This particular security apartment is only moments away from Parramatta Westfield's, Entrada shopping centre, Parramatta Leagues Club, free shuttle bus, approx. 15-20 min walk to station, parkland, 5-10 min drive to Castle Hill and medical centre.
High Points
New paint throughout
Entry through your own garden path to your home
Expansive open plan living and dining with tiled flooring and new reverse cycle air-conditioning unit - all flowing onto a private covered balcony and courtyard ideal for outside dining
Sun drenched rear timber deck in courtyard, most perfect for relaxed entertaining, private & rarely seen in apartment living
Contemporary chefs kitchen with breakfast bar, stone bench tops and gas cooking
Double sized main bedroom, modern ensuite, walk-in robe, built-in & sliding doors to covered deck
Picturesque 2nd bedroom with built-in wardrobe and own access to rear courtyard
Splendid main bathroom with separate bath, shower, new vanity and shower screen
Internal laundry with clothes dryer & built-in linen press
High ceilings, full brick, floor-to-ceiling glass doors onto elevated leafy outlooks
Landscaped gardens with private pathway access and garden
Large caged storage area that is so helpful
Undercover security parking with internal access to building
Ideally located with transport, schools and parkland at hand
Unit including 2 courtyards = 138m2 Storage = 5m2 Security car space = 18m2
Approx. outgoings: Council: $284.90 p.q, Water: $178.11 p.q & Strata: $650.75 p.q
NB: Every precaution has been taken to establish accuracy of the information but does not constitute any representation by the vendor or real estate agent. All interested parties should make their own inquiries as to its accuracy
Presenting an opportunity like no other, this architect design executive apartment boasts expansive modern spaces flooded with fresh air, natural light, lifestyle and most of all convenience. It offers you a villa-style feel as it has it's own entrance, front courtyard, balcony and an enormous rear entertainers deck that will impress all.
Positioned in one of North Parramattas most exquisite young developments, it is located opposite the popular Belmore Park and it is cleverly designed for easycare living and entertaining in mind. Apartments of this calibre are almost impossible to find and incredibly rare in the area.
This particular security apartment is only moments away from Parramatta Westfield's, Entrada shopping centre, Parramatta Leagues Club, free shuttle bus, approx. 15-20 min walk to station, parkland, 5-10 min drive to Castle Hill and medical centre.
High Points
New paint throughout
Entry through your own garden path to your home
Expansive open plan living and dining with tiled flooring and new reverse cycle air-conditioning unit - all flowing onto a private covered balcony and courtyard ideal for outside dining
Sun drenched rear timber deck in courtyard, most perfect for relaxed entertaining, private & rarely seen in apartment living
Contemporary chefs kitchen with breakfast bar, stone bench tops and gas cooking
Double sized main bedroom, modern ensuite, walk-in robe, built-in & sliding doors to covered deck
Picturesque 2nd bedroom with built-in wardrobe and own access to rear courtyard
Splendid main bathroom with separate bath, shower, new vanity and shower screen
Internal laundry with clothes dryer & built-in linen press
High ceilings, full brick, floor-to-ceiling glass doors onto elevated leafy outlooks
Landscaped gardens with private pathway access and garden
Large caged storage area that is so helpful
Undercover security parking with internal access to building
Ideally located with transport, schools and parkland at hand
Unit including 2 courtyards = 138m2 Storage = 5m2 Security car space = 18m2
Approx. outgoings: Council: $284.90 p.q, Water: $178.11 p.q & Strata: $650.75 p.q
NB: Every precaution has been taken to establish accuracy of the information but does not constitute any representation by the vendor or real estate agent. All interested parties should make their own inquiries as to its accuracy
Features
- Living Area
- Air Conditioning
- Alarm System
- Intercom
- Built-In Wardrobes
- Car Parking - Basement
- Close to Schools
- Close to Shops
- Close to Transport




































