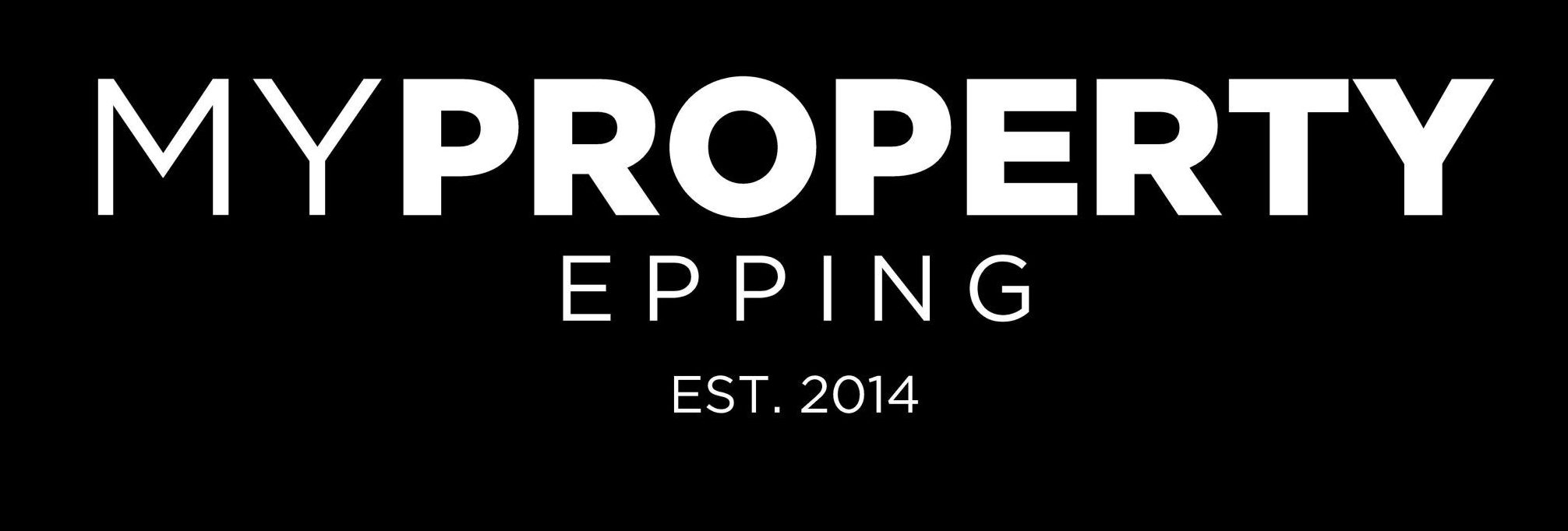Property ID: 1P0601
39 Alexandria Avenue Eastwood NSW
$ 2,800,000
- 6
- 3
- 5
-
House
-
Sold
-
480 sqm
-
980.1 sqm
-
5
-
20 meter
-
$535.00 Quarterly
-
$172.04 Quarterly
External Links
-
SOLD FOR A NEW STREET RECORD - MYPROPERTY EPPING - PETER HOROZAKIS 0402 870 202 & JOANNE HOROZAKIS 0405 293 530
Architecturally Designed Mansion with Awe-Inspiring Features.
A statement in architectural mastery, this absolutely incredible 6 bedroom residence offers elegant family luxury with vast open plan living spaces and effortless indoor/outdoor transitions, ideal for all entertaining occasions.
Prestige, position and size, you are sure to be amazed with what this masterpiece has to offer. Sitting on a very large 980.1m2 of prime real estate, the over 20 metre frontage allows for two driveways and a grand aspect.
A Blue Ribbon address and family focused suburb, it's only around the corner from Denistone East Public School, Eastwood station (1.4km), Eastwood Shopping Centre, Ryde Hospital, walk to Buses, Parkland & close proximity to many more popular amenities.
High Points
Six King sized bedrooms (4 upper & 2 lower), palatial master with deluxe ensuite with a double shower head, mixture of walk-in & built-in robes, one bedroom has separate study
Multiple storage areas, have to be seen to be believed, truly unbelievable
Flawless custom-built design over three levels (built in 2004) with vast open living/dining spaces
Formal lounge and dining with electric curtains
Theatre room with projector, built-in speakers, sub-woofer, receiver in a lovely room with bi-fold doors leading to the outdoor patio area
Choice of fabulous sun drenched alfresco entertaining areas & covered balcony
Incredible Chef's gas kitchen with 40mm granite bench tops, deep drawers, massive island bench & top of the line stainless steel appliances including commercial grade range hood & double oven
Choice of three splendid bathrooms, separate toilet, ensuite off master
Daikin Ducted air conditioning with 2 separate systems
Internal laundry with convenience of a laundry chute & an easy side access to yard
Internal access to a triple automatic garage, large carport, work shop, wine cellar & extensive storage with plenty of shelving
Security alarm, cubby house, gas HWS, commercial telephone system & much more
Walk to Jim Walsh Park, minutes to premier schools, station & shops
Peter - 0402 870 202 (Director)
Sophia - 0480 100 267 (Chinese speaking)
NB: Every precaution has been taken to establish accuracy of the information but does not constitute any representation by the vendor or real estate agent. All interested parties should make their own inquiries as to its accuracy.
A statement in architectural mastery, this absolutely incredible 6 bedroom residence offers elegant family luxury with vast open plan living spaces and effortless indoor/outdoor transitions, ideal for all entertaining occasions.
Prestige, position and size, you are sure to be amazed with what this masterpiece has to offer. Sitting on a very large 980.1m2 of prime real estate, the over 20 metre frontage allows for two driveways and a grand aspect.
A Blue Ribbon address and family focused suburb, it's only around the corner from Denistone East Public School, Eastwood station (1.4km), Eastwood Shopping Centre, Ryde Hospital, walk to Buses, Parkland & close proximity to many more popular amenities.
High Points
Six King sized bedrooms (4 upper & 2 lower), palatial master with deluxe ensuite with a double shower head, mixture of walk-in & built-in robes, one bedroom has separate study
Multiple storage areas, have to be seen to be believed, truly unbelievable
Flawless custom-built design over three levels (built in 2004) with vast open living/dining spaces
Formal lounge and dining with electric curtains
Theatre room with projector, built-in speakers, sub-woofer, receiver in a lovely room with bi-fold doors leading to the outdoor patio area
Choice of fabulous sun drenched alfresco entertaining areas & covered balcony
Incredible Chef's gas kitchen with 40mm granite bench tops, deep drawers, massive island bench & top of the line stainless steel appliances including commercial grade range hood & double oven
Choice of three splendid bathrooms, separate toilet, ensuite off master
Daikin Ducted air conditioning with 2 separate systems
Internal laundry with convenience of a laundry chute & an easy side access to yard
Internal access to a triple automatic garage, large carport, work shop, wine cellar & extensive storage with plenty of shelving
Security alarm, cubby house, gas HWS, commercial telephone system & much more
Walk to Jim Walsh Park, minutes to premier schools, station & shops
Peter - 0402 870 202 (Director)
Sophia - 0480 100 267 (Chinese speaking)
NB: Every precaution has been taken to establish accuracy of the information but does not constitute any representation by the vendor or real estate agent. All interested parties should make their own inquiries as to its accuracy.
Features
- Study
- Living Area
- Air Conditioning
- Alarm System
- Built-In Wardrobes
- Car Parking - Basement
- Car Parking - Surface
- Close to Schools
- Close to Shops



























































































