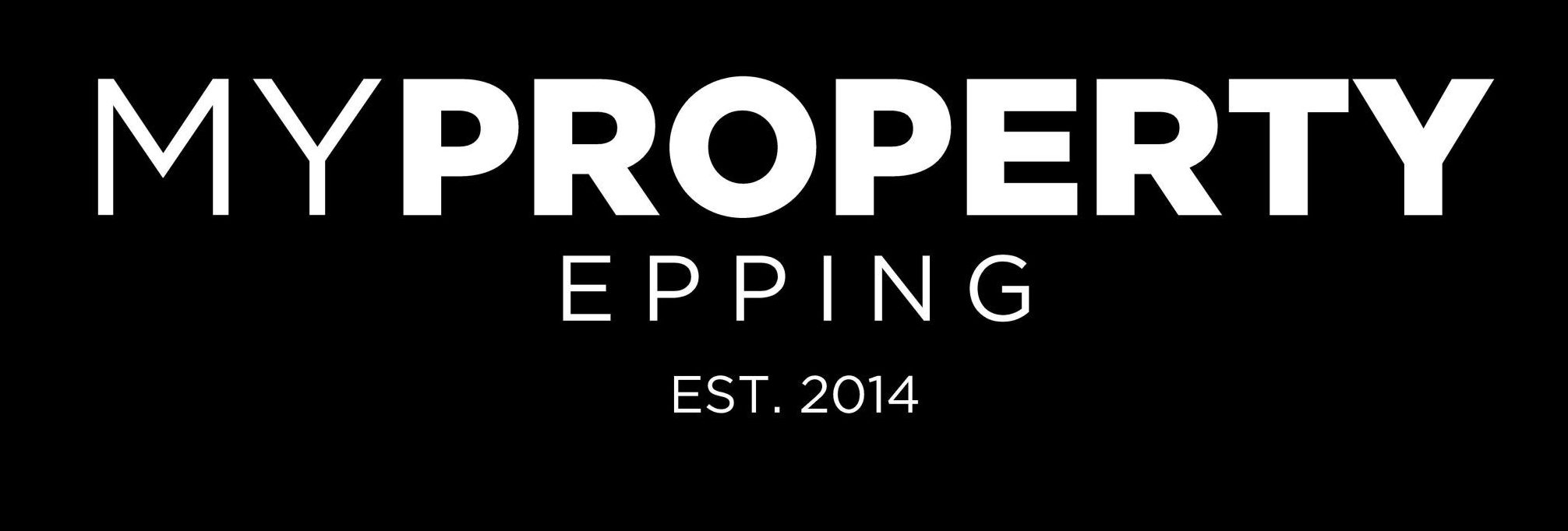Property ID: 1P1493
D10/23 Ray Road Epping NSW
AUCTION Guide $1.55m - $1.6m
- 3
- 2
- 2
-
Townhouse
-
Auction
-
Sat 4th of May11:00 AM - 11:30 AM
-
236 sqm
-
1
-
Sat 18th of May01:00 PM
-
On Site
-
2
-
$316.20 Quarterly
-
$178.42 Quarterly
-
$1,821.30 Quarterly
External Links
-
LUXURY TOWNHOUSE IN A BLUE RIBBON LOCALE (236m2 ON TITLE)
Open Home Inspection: Saturday 4/5/24 between 11.00 - 11.30 am.
Highly impressive house-scaled abode serenely located at the rear of an admired secure and peaceful complex, this home is just a short 350m walk to Epping Coles, shops and nearby Epping station.
Thoughtfully curated building design combined with quality re-freshed interiors, D10/23 Ray Rd will appeal to those seeking a spacious, high-quality, low-maintenance home upon the cusp of all Epping's lifestyle attractions yet set away from the hustle & bustle of the retail strip and popular station.
The heart of this residence is the open-plan living & dining area, characterised by its seamless flow. This inviting space effortlessly extends to the entertaining garden courtyard and the adjoining kitchen is a culinary haven, equipped with top-tier appliances with a direct view of the backyard.
Set over 3 levels plus a basement level offering a handy 44sqm automatic lock-up garage area which includes its own storage, it does not get any better than this!
HIGH POINTS
Quality townhouse in a highly convenient location that offers a "walk to everything" lifestyle
Impeccable appointed with fresh paint and new Daikin ducted air-conditioning
Open plan lounge and dining space
Seamless flow to alfresco entertaining and private yard
Contemporary stone kitchen features stainless gas cooktop
Three huge bedrooms over two floors include a master with deluxe ensuite
Handy study/office space
Modern main bathroom with separate bath tub
Security intercom, timber floors and built-in robes
Internal entry to large basement double garage with storage
Entry floor also includes a guest powder room in the internal laundry
Set in 'Woodlands Epping' with tranquil landscaped grounds
Close to cafes, local eateries, buses, Epping Heights Public
Ground level including courtyard = 106m2
1st floor = 59m2
2nd floor = 27m2
Basement level = 44m2
Complex was built in approx. December 2010
Strata levies including administration fee are $1821.30 per quarter
Every precaution has been taken to establish accuracy of the information but does not constitute any representation by the vendor or real estate agent. You should make your own inquiries as to its accuracy.
Highly impressive house-scaled abode serenely located at the rear of an admired secure and peaceful complex, this home is just a short 350m walk to Epping Coles, shops and nearby Epping station.
Thoughtfully curated building design combined with quality re-freshed interiors, D10/23 Ray Rd will appeal to those seeking a spacious, high-quality, low-maintenance home upon the cusp of all Epping's lifestyle attractions yet set away from the hustle & bustle of the retail strip and popular station.
The heart of this residence is the open-plan living & dining area, characterised by its seamless flow. This inviting space effortlessly extends to the entertaining garden courtyard and the adjoining kitchen is a culinary haven, equipped with top-tier appliances with a direct view of the backyard.
Set over 3 levels plus a basement level offering a handy 44sqm automatic lock-up garage area which includes its own storage, it does not get any better than this!
HIGH POINTS
Quality townhouse in a highly convenient location that offers a "walk to everything" lifestyle
Impeccable appointed with fresh paint and new Daikin ducted air-conditioning
Open plan lounge and dining space
Seamless flow to alfresco entertaining and private yard
Contemporary stone kitchen features stainless gas cooktop
Three huge bedrooms over two floors include a master with deluxe ensuite
Handy study/office space
Modern main bathroom with separate bath tub
Security intercom, timber floors and built-in robes
Internal entry to large basement double garage with storage
Entry floor also includes a guest powder room in the internal laundry
Set in 'Woodlands Epping' with tranquil landscaped grounds
Close to cafes, local eateries, buses, Epping Heights Public
Ground level including courtyard = 106m2
1st floor = 59m2
2nd floor = 27m2
Basement level = 44m2
Complex was built in approx. December 2010
Strata levies including administration fee are $1821.30 per quarter
Every precaution has been taken to establish accuracy of the information but does not constitute any representation by the vendor or real estate agent. You should make your own inquiries as to its accuracy.
Features
- Study
- Living Area
- Air Conditioning
- Built-ins
- Intercom
- Area Views
- Car Parking - Basement
- Close to Schools
- Close to Shops
- Close to Transport
- Heating




















































