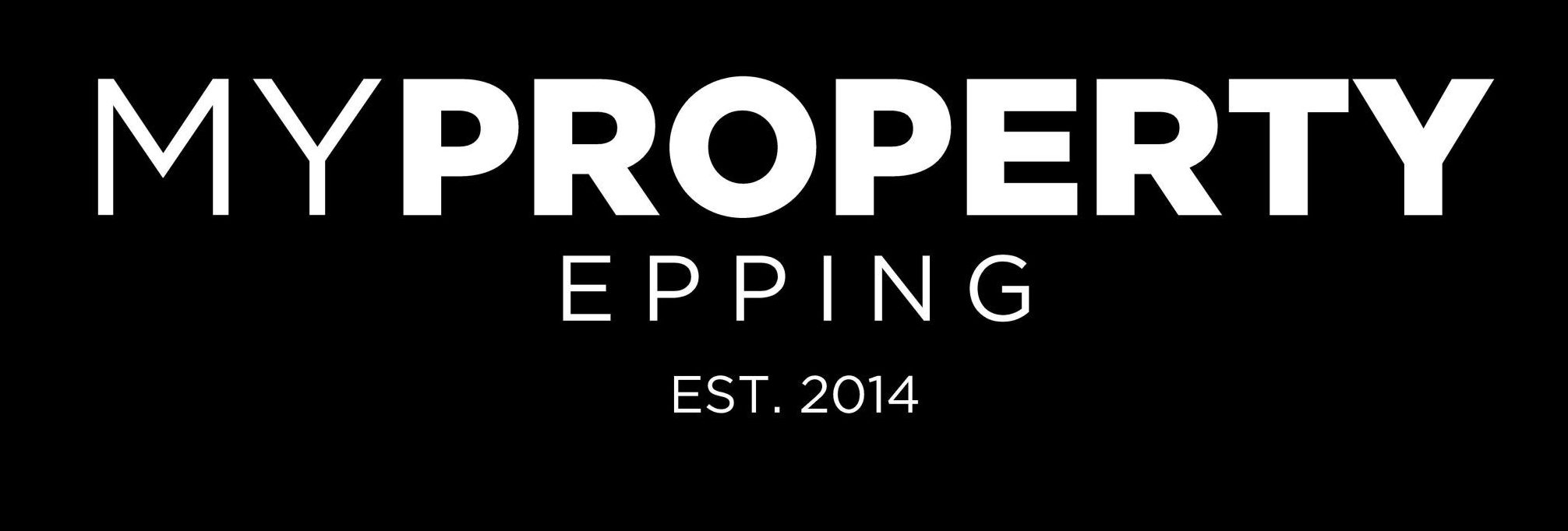Property ID: 1P0268
36 St Elmo Parade Kingsgrove NSW
- 5
- 3
- 2
-
House
-
Sold
-
777.8 sqm
-
2
-
15 meter
-
$564.00 Quarterly
-
$187.00 Quarterly
SOLD BY MYPROPERTY EPPING - PETER HOROZAKIS 0402 870 202 & JOANNE HOROZAKIS 0405 293 530
Grand family home in areas best locale...777.8sqm.
The setting, the space and a mixture of modern and character elegance, this brilliant home represents a family opportunity of unparalleled appeal, quality and versatility. Sitting at the highest vantage point of the Parade and architecturally remastered for luxurious comfort it proudly sits on a large 777.8m2 of prime real estate.
It presents as a supremely spacious property of huge proportions with many layout options suitable for extended families, investors or those seeking a home plus income (potential granny flat or duplex site – S.T.C.A). We are offering a once in a lifetime opportunity to purchase in this Blue Ribbon locale, regarded as one of the area's best, it showcases spectacular interiors integrating with an ideal outdoor environment featuring landscaped gardens and a mosaic tiled salt water in-ground pool (over 50m2 pool).
With location being one of its biggest assets, it's only a short walk to nearby shops, station, excellent schools, cafes, restaurants and park lands. Enjoys easy access to the M5 motorway.
High Points
Approx. land size: 15.13m width x 51.4m depth, dimensions fit for a Duplex site (S.T.C.A)
5 King sized bedrooms brimming with sunlight, deluxe European ensuite, four bedrooms with custom made built-in robes
Inviting entrance, lead-light doors, brush box hardwood flooring, cedar doors
Separate study showcasing wrought iron staircase
Spacious formal lounge & dining, fire place, high ornate ceilings, stunning lead-light bay windows, separate entrance and option for a 6th bedroom or rumpus
Retro inspired family room overlooking the picturesque gardens
Luxurious spa equipped bathroom, double wall hung basins with stone benches
Gourmet Tasmanian Oak gas kitchen, stainless steel appliances, dishwasher, open plan dining
Large original style bathroom downstairs with separate bath & shower
Light filled reading room upstairs
Enormous internal laundry
Level child friendly North-East facing backyard
Wide driveway access, single garage, outdoor storage, fully alarmed & ducted vacuuming
Agents interest
Every precaution has been taken to establish accuracy of the information but does not constitute any representation by the vendor or real estate agent. You should make enquiries as to its accuracy
The setting, the space and a mixture of modern and character elegance, this brilliant home represents a family opportunity of unparalleled appeal, quality and versatility. Sitting at the highest vantage point of the Parade and architecturally remastered for luxurious comfort it proudly sits on a large 777.8m2 of prime real estate.
It presents as a supremely spacious property of huge proportions with many layout options suitable for extended families, investors or those seeking a home plus income (potential granny flat or duplex site – S.T.C.A). We are offering a once in a lifetime opportunity to purchase in this Blue Ribbon locale, regarded as one of the area's best, it showcases spectacular interiors integrating with an ideal outdoor environment featuring landscaped gardens and a mosaic tiled salt water in-ground pool (over 50m2 pool).
With location being one of its biggest assets, it's only a short walk to nearby shops, station, excellent schools, cafes, restaurants and park lands. Enjoys easy access to the M5 motorway.
High Points
Approx. land size: 15.13m width x 51.4m depth, dimensions fit for a Duplex site (S.T.C.A)
5 King sized bedrooms brimming with sunlight, deluxe European ensuite, four bedrooms with custom made built-in robes
Inviting entrance, lead-light doors, brush box hardwood flooring, cedar doors
Separate study showcasing wrought iron staircase
Spacious formal lounge & dining, fire place, high ornate ceilings, stunning lead-light bay windows, separate entrance and option for a 6th bedroom or rumpus
Retro inspired family room overlooking the picturesque gardens
Luxurious spa equipped bathroom, double wall hung basins with stone benches
Gourmet Tasmanian Oak gas kitchen, stainless steel appliances, dishwasher, open plan dining
Large original style bathroom downstairs with separate bath & shower
Light filled reading room upstairs
Enormous internal laundry
Level child friendly North-East facing backyard
Wide driveway access, single garage, outdoor storage, fully alarmed & ducted vacuuming
Agents interest
Every precaution has been taken to establish accuracy of the information but does not constitute any representation by the vendor or real estate agent. You should make enquiries as to its accuracy
Features
- Study
- Living Area
- Alarm System
- Fireplace(s)
- Area Views
- Built-In Wardrobes
- Car Parking - Surface
- Close to Schools
- Close to Shops























































